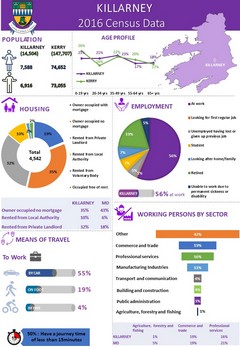2.2 Demographics
2.2 Demographics
2.2.1 Population
The 2016 Census recorded a population of 14,504 for Killarney Town, this is an increase in population from 2011. The scale of this increase cannot be measured due to a change in the Census boundary for the town. The Electoral Division of Killarney Urban area had an average age of 42.3 in 2016, compared with 40.8 in 2011, which is a percentage increase of 3.7%. This is the highest average age for the larger towns’ category in Ireland (a larger town is a population of 10,000 people or more). This average age is reflective of the ageing population of the County and the popularity of Killarney as a retirement destination.
The population allocation as contained in the Core Strategy of the Kerry County Development Plan 2022-2028 for the town of Killarney is 1,630. It is the intention therefore to make provision for the development of 1,277 residential units.
When allocating for future growth, the council had regard to the principle outlined in the Core Strategy (see Vol 1, Chapter 3.10.3).
The following chart indicates the demographics of Killarney “at a glance” (CSO Census 2016).
2.2.2 Housing Land Requirement
The Core Strategy envisages a population growth of 1,630 persons over the lifetime of the plan. This population growth equates to 1,277 residential units. As outlined in Chapter 3 (Core Strategy) and Chapter 4 (Towns & Villages) of Volume 1, the council promotes a plan led approach to residential development. A principal tenet of this is the need to adopt a sequential approach to zoning of residential lands, extending outwards from the centre of an urban area, in line with the provision of infrastructure. Additional headroom is included in the land requirements to allow for the provision of competition, the avoidance of market monopoly and the non-availability of zoned lands.
For a town of its size, Killarney is influenced by a unique set of circumstances which require the additional zoning of lands other than those indicated in the Core Strategy of the County Plan. These circumstances include the town’s attraction as a top international tourist destination, which places considerable pressure on local accommodation, in terms of supply and cost. In addition, the town requires large numbers of seasonal workers, which creates extra pressure in terms of the high numbers seeking local accommodation and high rental costs. Added to this, are the significant areas of available zoned and serviced lands not being released onto the market.
Residential units will be developed on R1 Proposed Residential lands. These lands are typically centrally located, within walking distance to the town centre and are overwhelming located to the south of the by-pass road and north of the River Flesk. In addition, lands are also proposed to be zoned as Strategic Residential Reserve (R4). Development shall not be permitted on these lands until 80% of the residential zoned lands have been developed.
The National Planning Framework, Ireland 2040 targets a significant proportion of future urban development on infill and brownfield development sites within the built envelope of existing urban areas. It is envisaged that 30% of new housing in Killarney will be on infill and brownfield sites.
The provision of the required housing units shall occur within the town boundary in accordance with the Core Strategy. The Planning Authority will monitor and (bi-annually) review the amount of residential development (permitted-constructed) within the boundary to ensure compliance with the housing requirement in the Core Strategy.
|
Residential Development Objectives It is an objective of the Council to: |
|
|
KA 12 |
Facilitate the development of 1,277 residential units within the town boundary. |
|
KA 13 |
Monitor the scale, rate and location of newly permitted developments and apply appropriate development management measures in order to ensure compliance with the Settlement Hierarchy and Strategy, including the population targets for the county. |
|
KA 14 |
Facilitate the provision of a range of housing solutions, to cater for the diverse housing demand within the town, catering for individuals and families at appropriate scales and attractive alternatives to urban generated housing in rural areas. |
